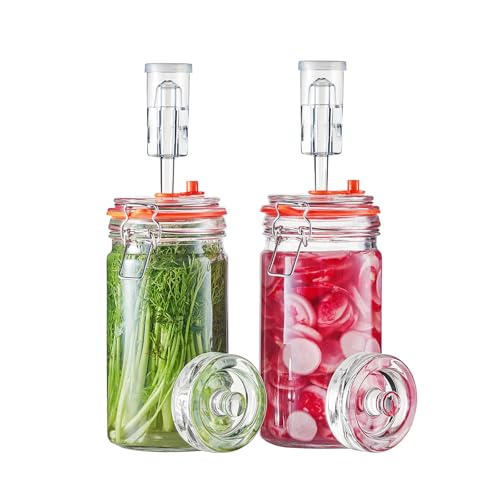MrsJones
Member
- Joined
- Sep 26, 2014
- Messages
- 157
- Reaction score
- 98
Hi All!
We're doing a full basement renovation - bedrooms, bathroom etc. etc. and I'm carving out a space for brewing, bottling and storing. I have some flexibility in the size, but taking more space for my wine room means stealing it from a bedroom or living room. I got the idea from another poster here (@KennyM), but wanted to get your thoughts as we're in very early stages (demo).
I attached a full floor plan for our basement and then a zoomed in of what I'm looking at for the brew room and storage.
We're doing a full basement renovation - bedrooms, bathroom etc. etc. and I'm carving out a space for brewing, bottling and storing. I have some flexibility in the size, but taking more space for my wine room means stealing it from a bedroom or living room. I got the idea from another poster here (@KennyM), but wanted to get your thoughts as we're in very early stages (demo).
I attached a full floor plan for our basement and then a zoomed in of what I'm looking at for the brew room and storage.





















![[Upgraded] 9Pcs Tree Root Growing Box with Drain Holes, Half Transparent Plant Rooting Propagation Ball & Metal Core Twist Ties, for Fast Propagation Plants (Size M)](https://m.media-amazon.com/images/I/514MWQxtWOL._SL500_.jpg)




































