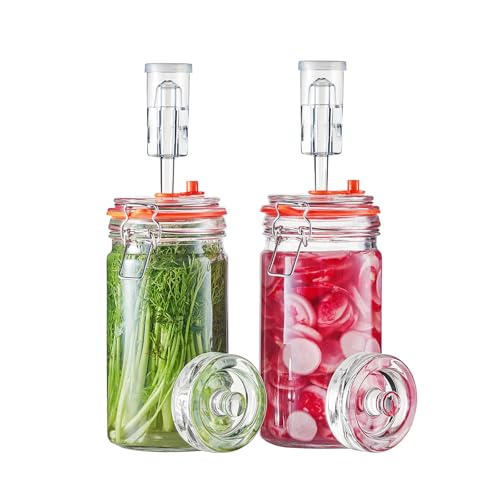Il Gattopardo
Junior
Greetings, all.
We're building a new house and have space dedicated for a storage cellar. It's under a conventionally-framed floor, with 14" deep joists. I know we need to put a vapor barrier on the warm side, so that means along the underside of the floor above. How the heck do you do that with joists coming down, and wires/fire sprinkler pipes running between them? I'm wondering if I can use R6 insulation board up against the subfloor and foam the edges to ensure a tight fit (then insulate the rest with R30 batts and seal up any possible air leaks. But the joists would still be exposed rather than wrapped with the plastic.
Thanks for any toughts on this.
We're building a new house and have space dedicated for a storage cellar. It's under a conventionally-framed floor, with 14" deep joists. I know we need to put a vapor barrier on the warm side, so that means along the underside of the floor above. How the heck do you do that with joists coming down, and wires/fire sprinkler pipes running between them? I'm wondering if I can use R6 insulation board up against the subfloor and foam the edges to ensure a tight fit (then insulate the rest with R30 batts and seal up any possible air leaks. But the joists would still be exposed rather than wrapped with the plastic.
Thanks for any toughts on this.

















































![[Upgraded] 9Pcs Tree Root Growing Box with Drain Holes, Half Transparent Plant Rooting Propagation Ball & Metal Core Twist Ties, for Fast Propagation Plants (Size M)](https://m.media-amazon.com/images/I/514MWQxtWOL._SL500_.jpg)



