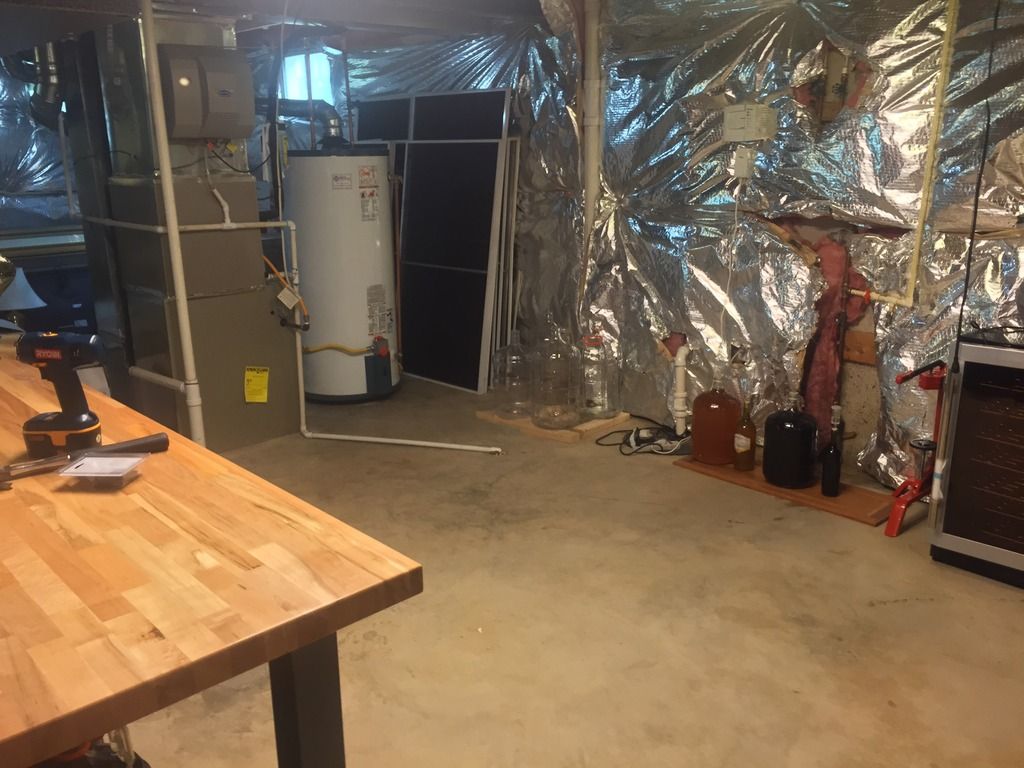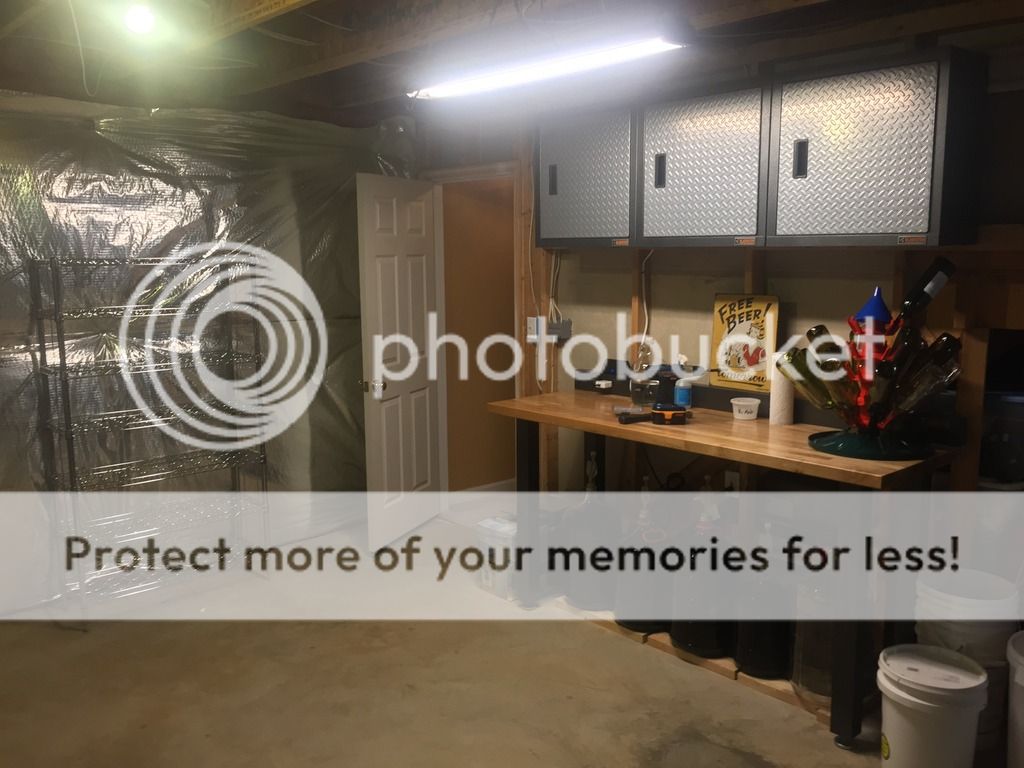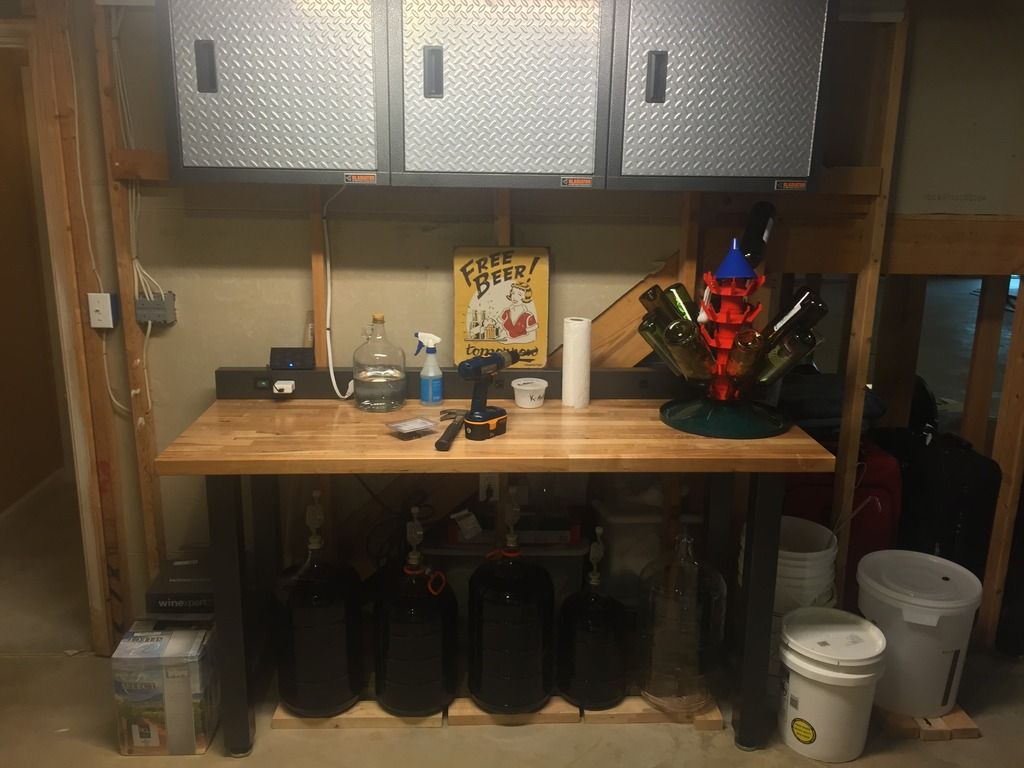Boatboy24
No longer a newbie, but still clueless.
Well, we are finally getting well settled in the new place. I'm starting to get a little time to implement some of the ideas that have been building over the last couple months. Sadly, some unexpected home and auto expenses are putting my larger plans for framing, electrical and plumbing on hold for a bit. But that won't prevent me from getting organized and setting some things up in at least part of the new space.
The production space I'm working with is approximately 12'x14'. That'll get a little smaller when the 3 walls are framed. Still, should be plenty of space for this home winemaker. Adjacent to that, and separated by the furnace and water heater, will be a storage area. It is still up in the air as to whether or not it will store more than wine, but that is about 9'x12. There are 3 'basement style' windows in there. I'm hesitant to store wine bottles in the open there, as one part of the area gets a little afternoon sun. But if I had my way, I'd frame off that area with 2x6's, insulate, and put a window unit in to cool things off. Then I could hang curtains and/or black out the other two windows to keep the sun out.
I'll keep this thread going as I make updates. But for starters, here are some 'before' pics. I am sharing space with our spare fridge, and also have a 50 bottle wine fridge in the production area.
Here's the view from the doorway at the bottom of the stairs. Spare fridge and wine fridge on the right. I need to get a 20amp circuit put in for them.
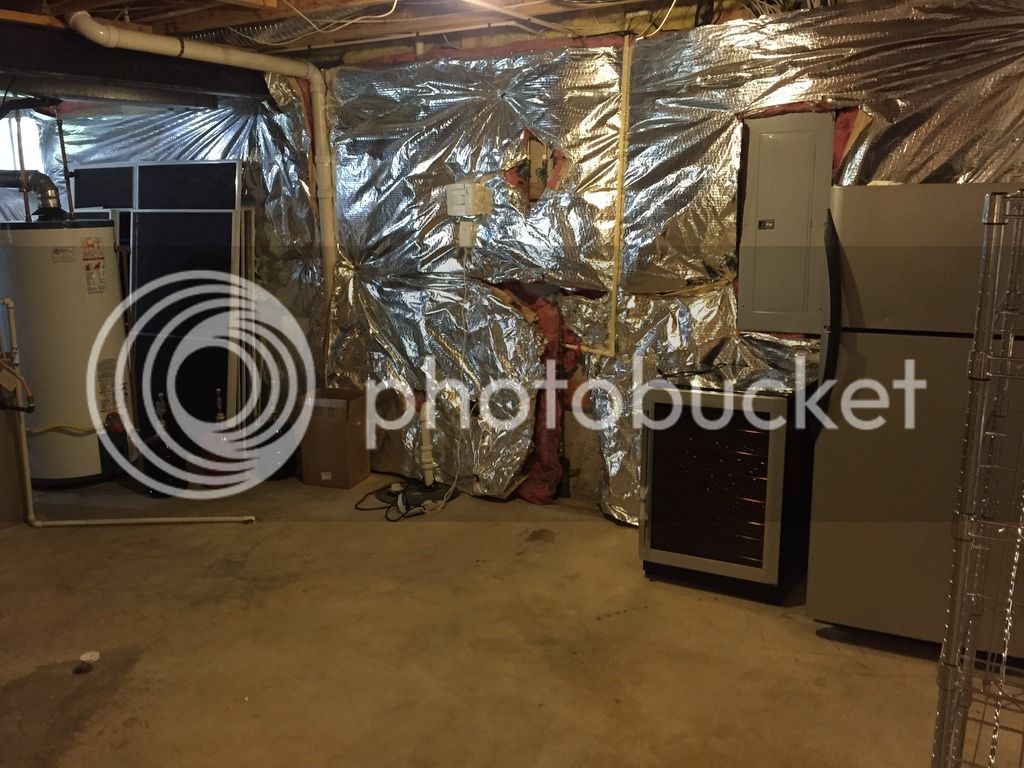
Another view from the doorway. In this one, you can see the storage area in the back of the pic, behind the furnace and water heater.
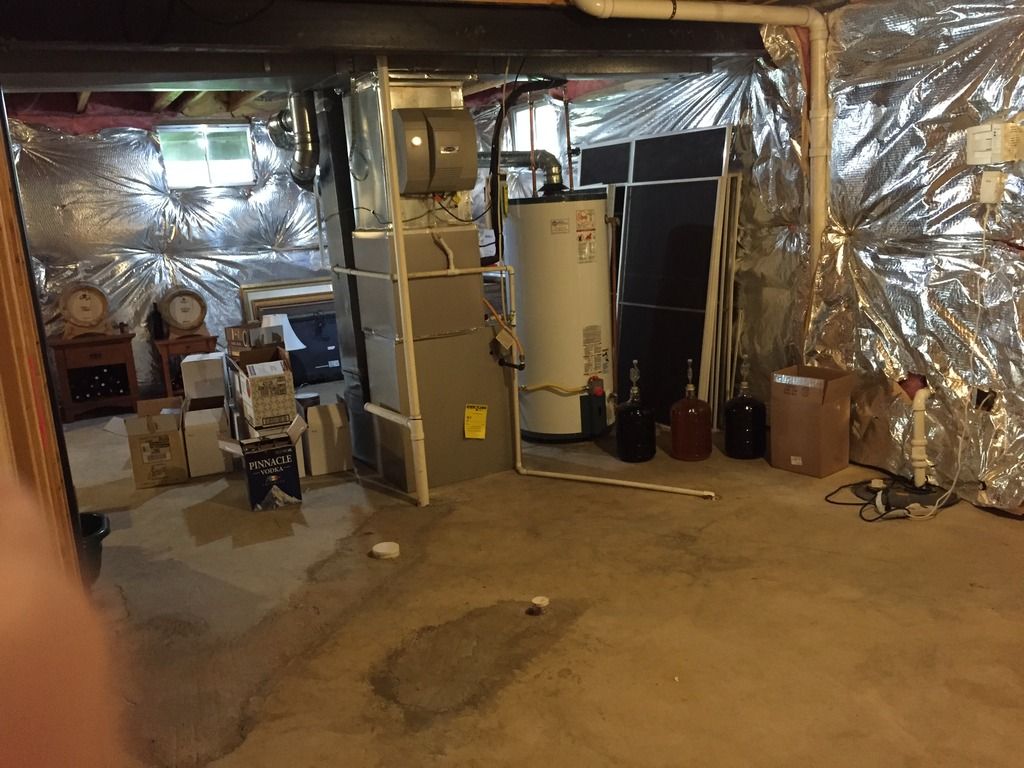
The view opposite the doorway, from behind the 3 gallon carboys:
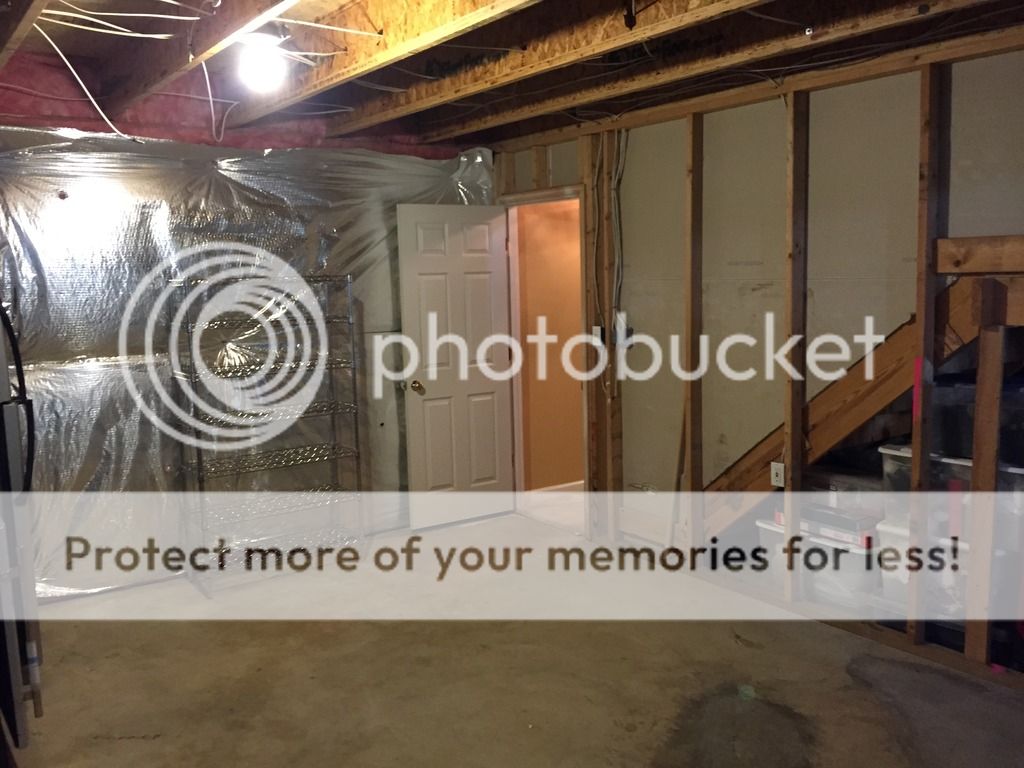
And finally, a view from the entry into the storage area, next to the furnace:
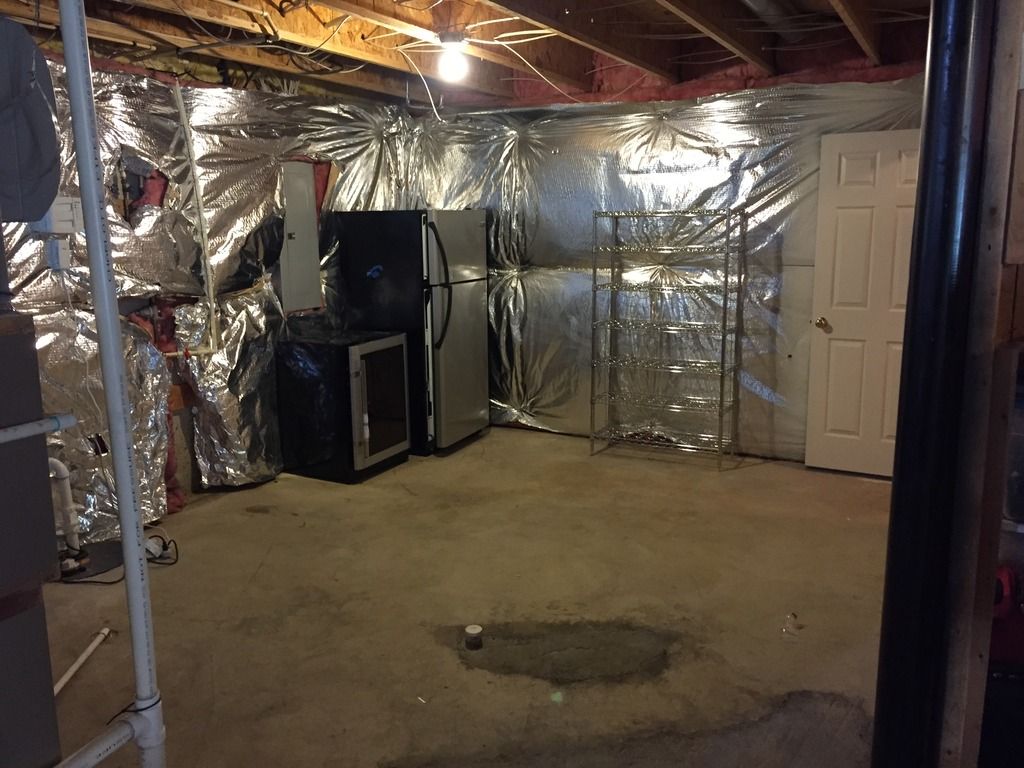
As I said, I'll keep this updated as things progress. It may take a while, but I'll get it there eventually.
The production space I'm working with is approximately 12'x14'. That'll get a little smaller when the 3 walls are framed. Still, should be plenty of space for this home winemaker. Adjacent to that, and separated by the furnace and water heater, will be a storage area. It is still up in the air as to whether or not it will store more than wine, but that is about 9'x12. There are 3 'basement style' windows in there. I'm hesitant to store wine bottles in the open there, as one part of the area gets a little afternoon sun. But if I had my way, I'd frame off that area with 2x6's, insulate, and put a window unit in to cool things off. Then I could hang curtains and/or black out the other two windows to keep the sun out.
I'll keep this thread going as I make updates. But for starters, here are some 'before' pics. I am sharing space with our spare fridge, and also have a 50 bottle wine fridge in the production area.
Here's the view from the doorway at the bottom of the stairs. Spare fridge and wine fridge on the right. I need to get a 20amp circuit put in for them.

Another view from the doorway. In this one, you can see the storage area in the back of the pic, behind the furnace and water heater.

The view opposite the doorway, from behind the 3 gallon carboys:

And finally, a view from the entry into the storage area, next to the furnace:

As I said, I'll keep this updated as things progress. It may take a while, but I'll get it there eventually.


















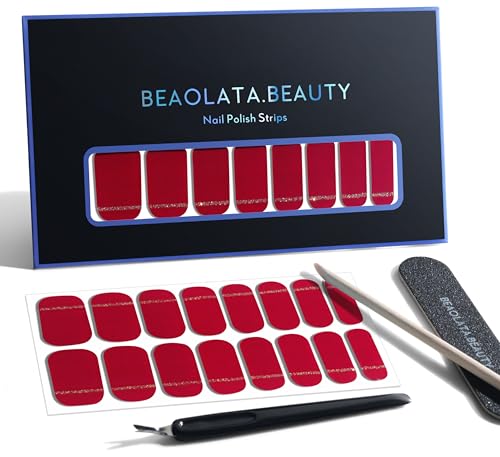



















![[Upgraded] 9Pcs Tree Root Growing Box with Drain Holes, Half Transparent Plant Rooting Propagation Ball & Metal Core Twist Ties, for Fast Propagation Plants (Size M)](https://m.media-amazon.com/images/I/514MWQxtWOL._SL500_.jpg)
















