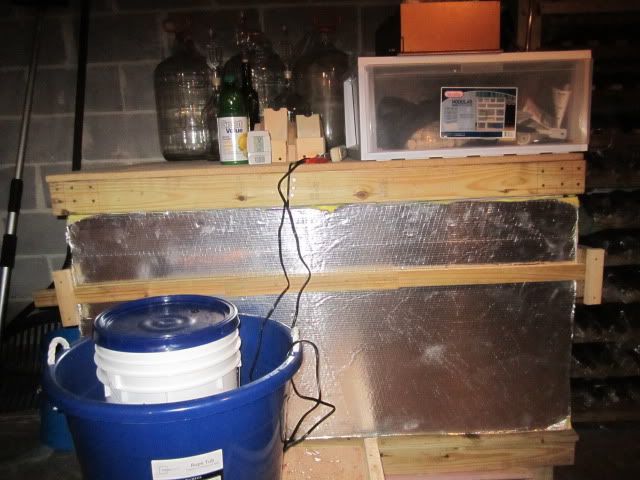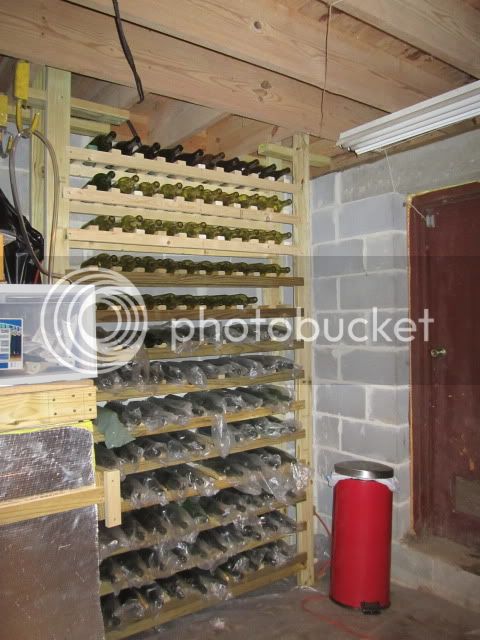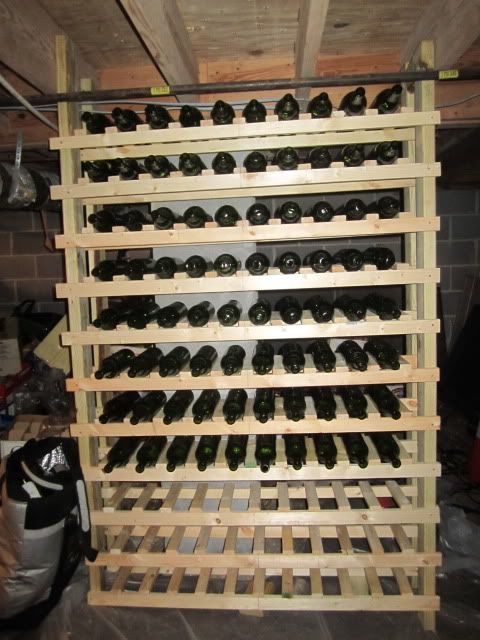We built a new house last spring. The front step required frost-free footings down 4 ft (Wisconsin). The builder agreed to extend them down to the level of the basement. This leaves me with a room off the main basement that is roughly 9 X 8 ft. It is not heated and the wall between this room and the rest of the basement is concrete and finished on the side of the basement and the door is an exterior door.
The walls were framed up with 2 X 4s and the builder put insulation on the walls. The floor is tiled. My thoughts were to avoid active air handling and humidification, if possible, using the passive cooling/heating of the soil around it. The biggest heat gain in the summer and heat loss in the winter will be the ceiling, which consists of 8 inches of concrete. The walls should remain at a rather stable temperature of 55 degrees. I think I will need to insulate the ceiling. I would appreciate advice on this subject.
I would also like advice on the walls. Do I leave the insulation and put up a plastic vapor barrier over the top, and then put on the 1/4 inch paneling, or take out the insulation and mount the paneling on the 2 X 4s? Any thoughts?
I appreciate the expertise exhibited on this forum.
Shaw
The walls were framed up with 2 X 4s and the builder put insulation on the walls. The floor is tiled. My thoughts were to avoid active air handling and humidification, if possible, using the passive cooling/heating of the soil around it. The biggest heat gain in the summer and heat loss in the winter will be the ceiling, which consists of 8 inches of concrete. The walls should remain at a rather stable temperature of 55 degrees. I think I will need to insulate the ceiling. I would appreciate advice on this subject.
I would also like advice on the walls. Do I leave the insulation and put up a plastic vapor barrier over the top, and then put on the 1/4 inch paneling, or take out the insulation and mount the paneling on the 2 X 4s? Any thoughts?
I appreciate the expertise exhibited on this forum.
Shaw














![[Upgraded] 9Pcs Tree Root Growing Box with Drain Holes, Half Transparent Plant Rooting Propagation Ball & Metal Core Twist Ties, for Fast Propagation Plants (Size M)](https://m.media-amazon.com/images/I/514MWQxtWOL._SL500_.jpg)











































