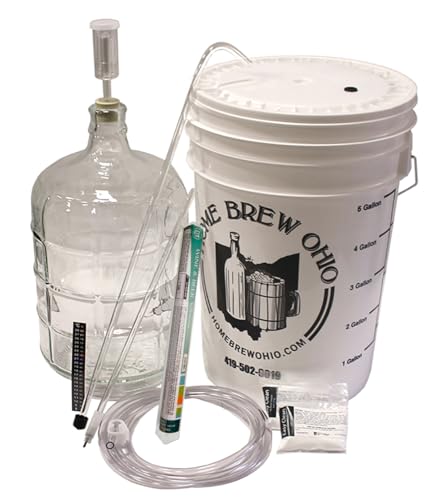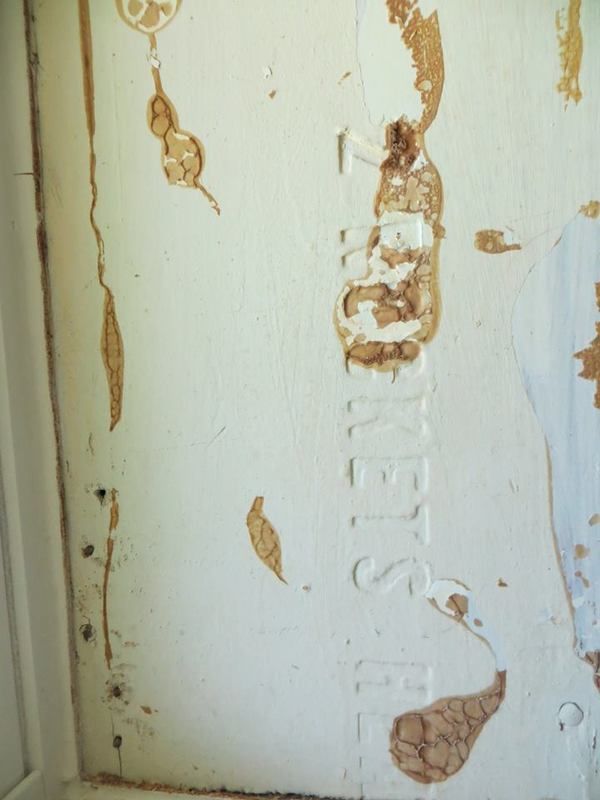He won't get them in until later, near the completion date of the job.

Also has to find a Sears Catalog to complete the project.
Seriously, Jim, ya gotta love those old houses. (Mine is a just a bit older.) What do you make of the spacing (~6") of those two older studs? I know there was a reason -- I just don't know what it would have been!
The entire old portion of the house was built of Oak. Studs are 2 feet on center. The two closely spaced are like that to accommodate 4-foot drywall sheets. One was sistered later, after initial framing. The house was added onto in 1963 and then added onto again in 1995. So half the house was built in 1933. This bath was done in the 1963-64 addition / remodeling. Much ugly stuff was simply covered over with circa 1963 paneling, only revealed when I demoed that. Those studs are not the worst of the jack-leg work done. It has been a real nightmare, now in month six including a 10-week delay getting the tub. Still a bit to do. The devil is in the prep work, and when you are prepping over jackleg stuff, a lot has to be done that a conventional-built house would not be a problem about. I found wiring twisted together with caps, unprotected, inside the walls, for example.
We are going back over all of it with 1/4" pine beadboard so that it can be period correct to other parts of the interior and be painted to suit anyone's taste for many years to come. The tub is a brand new Kohler design offering bubble massage, whirlpool jets and a heater.
More pix...
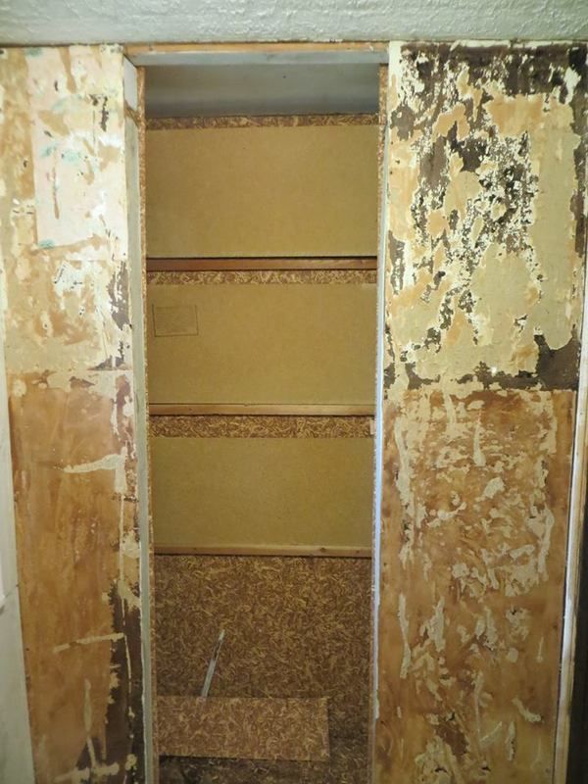
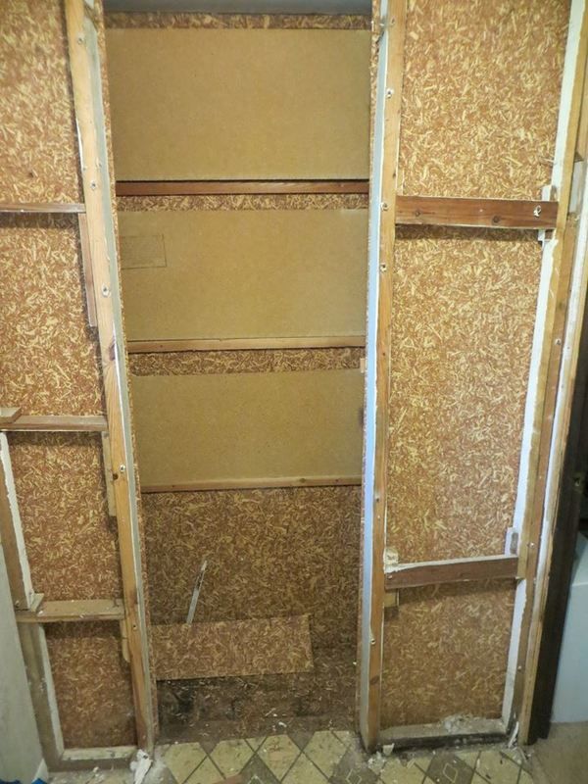
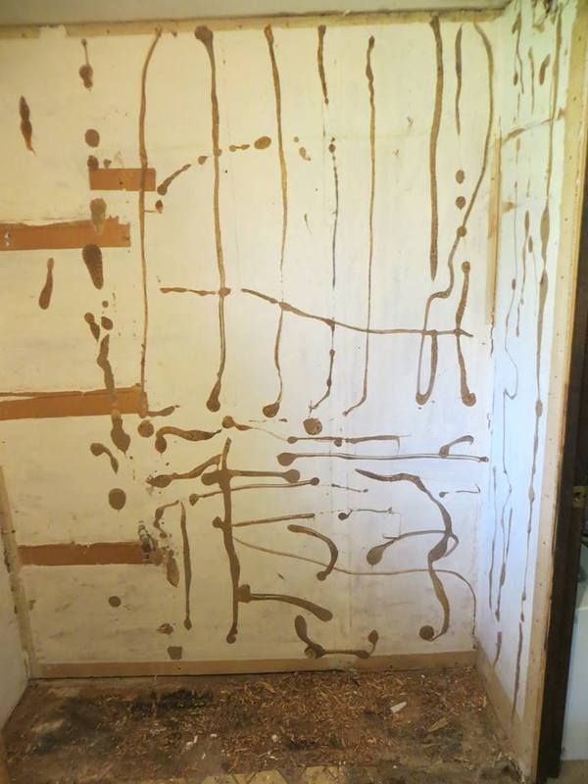
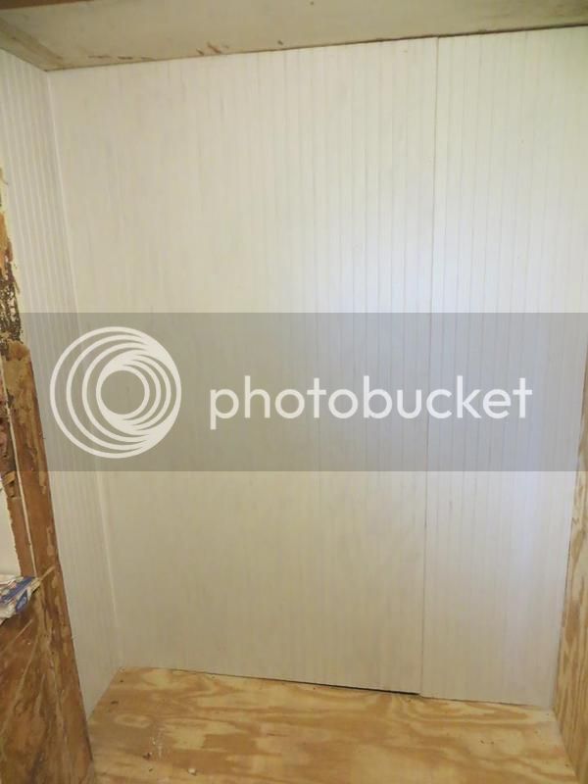
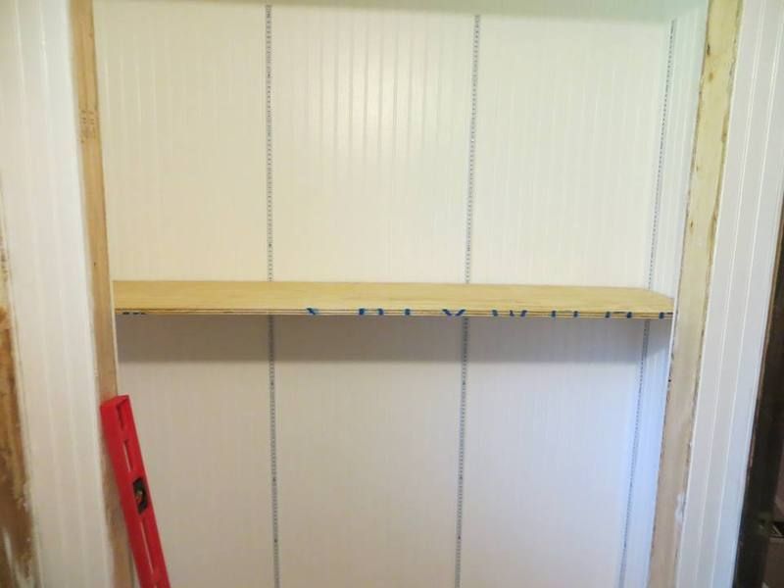
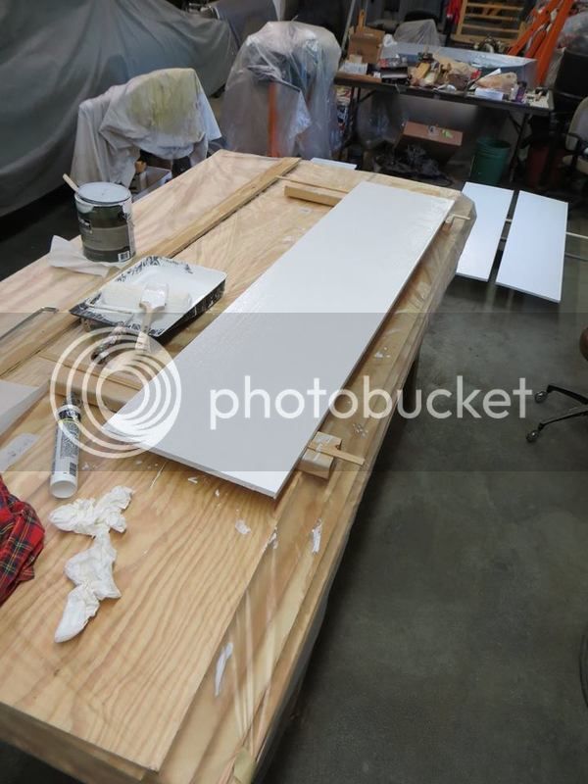
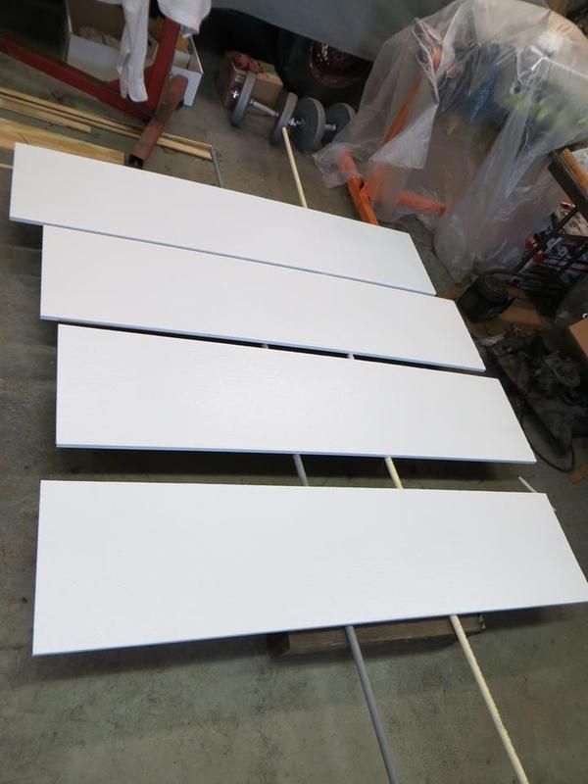
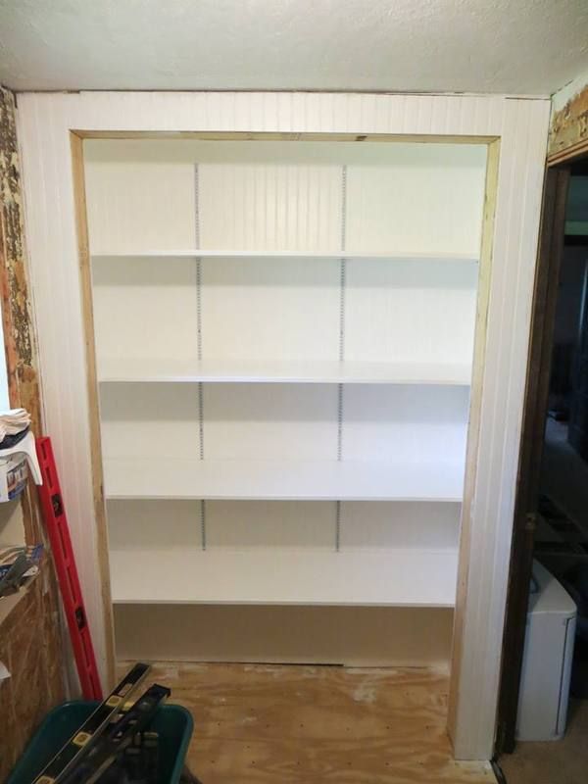
Me after pulling 250 feet of wire through the attic early one July morning...
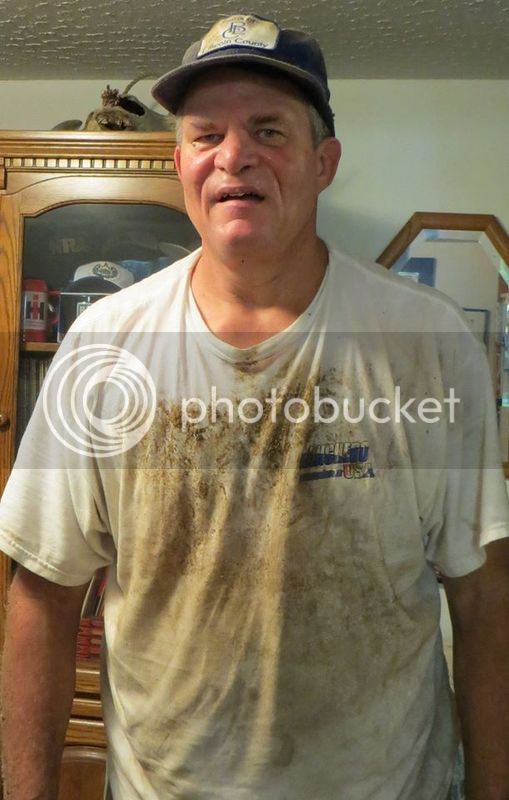
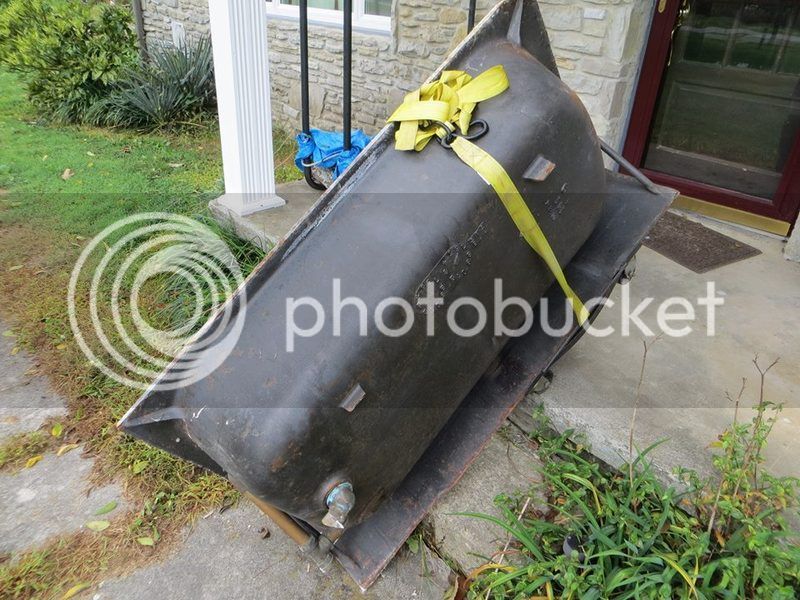
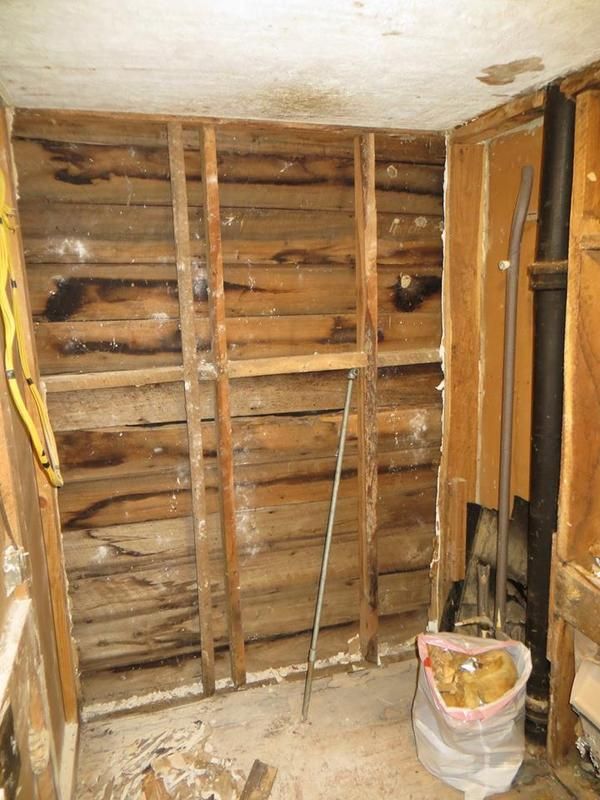
^^^ Space at the bottom of the back wall here has no sill plate. It is wide open to the crawlspace. Studs are nailed to the joist band. That is no longer the case!
When you have a space wide open to the crawlspace, you get visitors and they build nests....
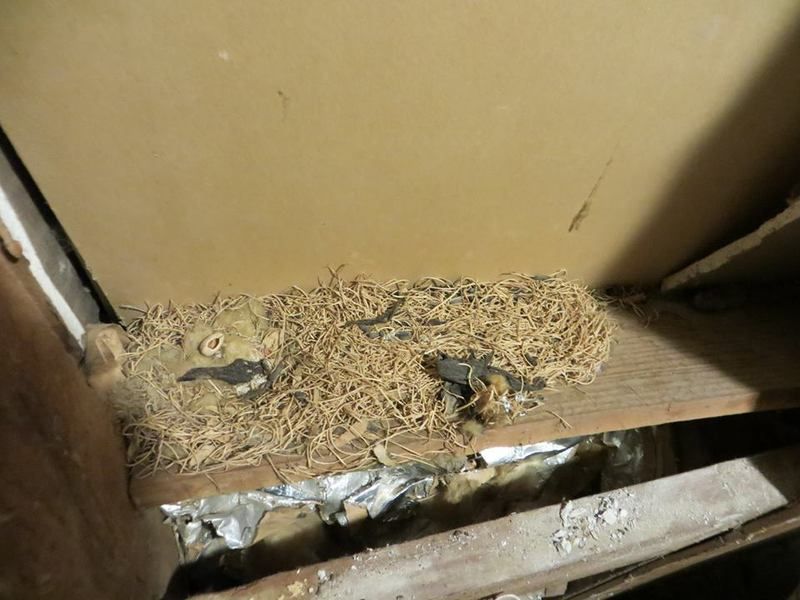
...and sometimes they don't make it, like Mr. Mouse on the left and his much older friend, Mr. RAT!
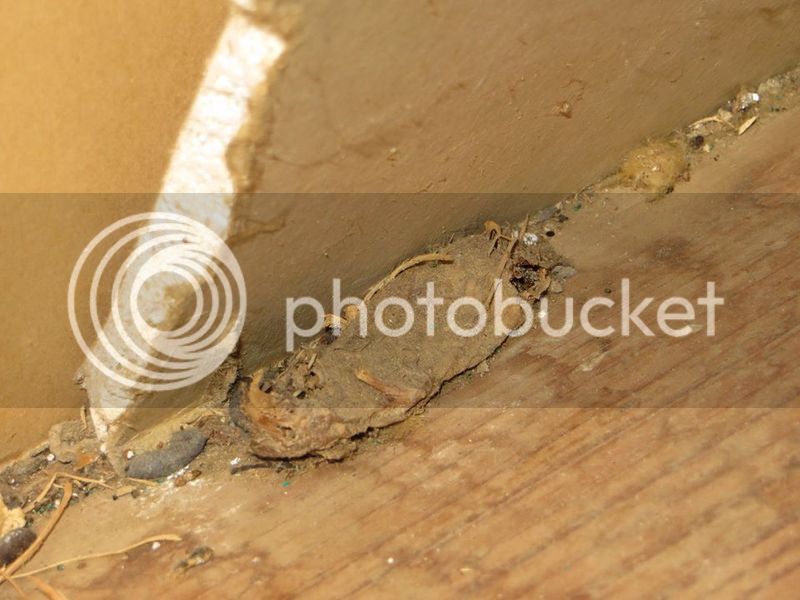
The entire room is sealed now. Very close to plumbing, final wiring and setting the tub. But they cut through a floor joist to set the pipe for the toilet, so first I have to get underneath and add 2 joists to support the new toilet location.






























