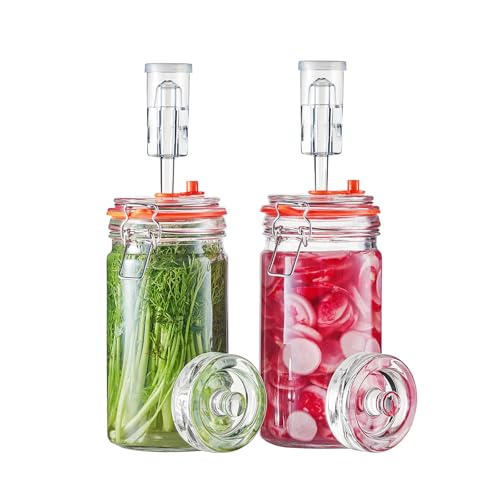Hey guys, so I want to build a small wine cellar (4'x6') that's visible from my dining room (in the dining room I guess). Currently, my house is under reno so I have flexibility with space. This is the idea I had: rough idea
I ordered a CellarPro 1800XT and they're telling me that even an XTS would not be strong enough for this. For the glass, I'm going to use double pane (and possibly with gas in between for better thermals) and the floor & ceiling are all spray foam insulation (R30 I believe?). What do you guys think? Is the CellarPro 1800 XT or XTS not going to be strong enough for this application? Is there too much glass?
Do y'all have any other recommendations? Thanks in advance!
I ordered a CellarPro 1800XT and they're telling me that even an XTS would not be strong enough for this. For the glass, I'm going to use double pane (and possibly with gas in between for better thermals) and the floor & ceiling are all spray foam insulation (R30 I believe?). What do you guys think? Is the CellarPro 1800 XT or XTS not going to be strong enough for this application? Is there too much glass?
Do y'all have any other recommendations? Thanks in advance!










![[Upgraded] 9Pcs Tree Root Growing Box with Drain Holes, Half Transparent Plant Rooting Propagation Ball & Metal Core Twist Ties, for Fast Propagation Plants (Size M)](https://m.media-amazon.com/images/I/514MWQxtWOL._SL500_.jpg)











































