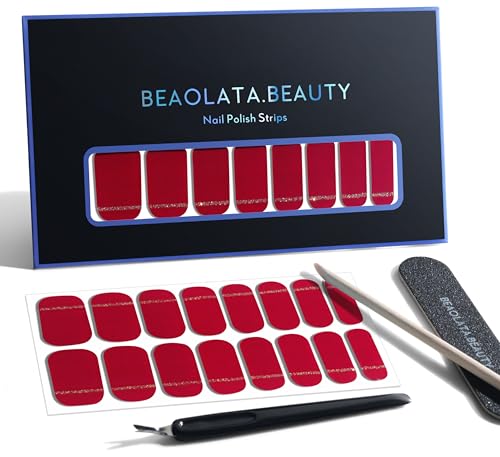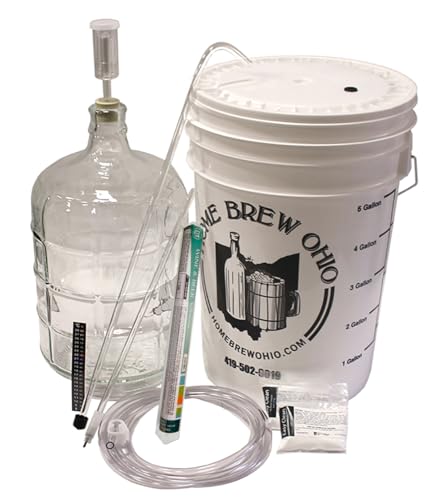Arkansan07
Junior Member
- Joined
- Feb 24, 2013
- Messages
- 110
- Reaction score
- 30
I'd be guessing you're feeding 220VAC with direct burial grade wire. Woulda suggested a bit deeper (30-36") or thru plastic conduit. Never know when someone might decide to dig
Yea any other time I would, but its the family property and there wont be anyone digging here. Also a cattle pen used to sit there and we are going to get more gravel put there to park a little equipment on





























































