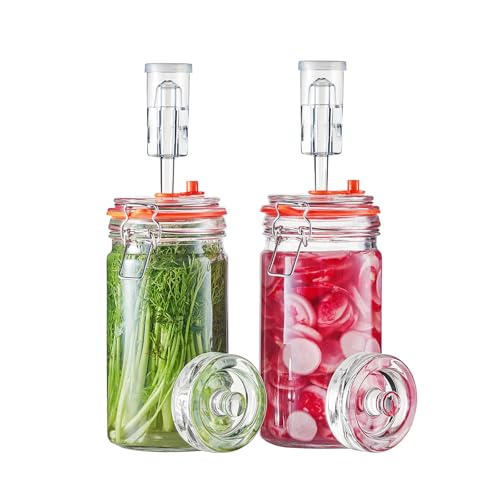So I am considering making a room in my basement into a wine cellar. Right now my wine is on metal racks in a basement room, temps however are usually 65-72 year round...humidity 50% at most. I had a wine enthusiast wine fridge for 300 bottles that recently crapped out, so instead of replacing it I was thinking of taking my time and redoing this part of my house. I have tried to read as much as I can online and the forum.
My first step would be to obviously remove everything here, it is my wife's craft/storage room.

Walls:
The room is irregularly shaped. The room sits below ground. The window looks out at ground level, this wall is likely drywall with concrete behind it. I may remove the wall in front of the closet to open up the area a bit more. The 2 side walls are 4 inch studs, and the wall opposite the outer wall has metal studs..about 3.5 -4 inch. Ceiling is 8'3". In the pictures near the entry door there are ducts, would those need to be moved since they run directly through the first part of the room? I would then reinstall green board.
The shape would be slightly irregular. The main room without the entry way area is 9ft by 17ft.
If I utilize the closet space this adds an additional 7.5ft x 3.25ft.
Total square footage is about 195 ft2



Insulation:
I can not find insulation that fits 4 inch studs that is better then r-15. I assume I would have to get the spray closed cell insulation for best results. I would probably still vapor barrier the perimeter prior to insulation in case I have to use batting material.
Floor:
This I am not sure about. My entire basement has linoleum tiles throughout. Underneath is concrete. Would I have to pull up the floor tiles to make sure to seal the concrete for the room? I have not decided on what my flooring will be.
Cooling:
I am hoping I can use a through the wall cooler in place of the window.
This is just a start, but right now I have a little over 1000 bottles both homemade and commercial and I need to get them protected in some way.
My first step would be to obviously remove everything here, it is my wife's craft/storage room.

Walls:
The room is irregularly shaped. The room sits below ground. The window looks out at ground level, this wall is likely drywall with concrete behind it. I may remove the wall in front of the closet to open up the area a bit more. The 2 side walls are 4 inch studs, and the wall opposite the outer wall has metal studs..about 3.5 -4 inch. Ceiling is 8'3". In the pictures near the entry door there are ducts, would those need to be moved since they run directly through the first part of the room? I would then reinstall green board.
The shape would be slightly irregular. The main room without the entry way area is 9ft by 17ft.
If I utilize the closet space this adds an additional 7.5ft x 3.25ft.
Total square footage is about 195 ft2



Insulation:
I can not find insulation that fits 4 inch studs that is better then r-15. I assume I would have to get the spray closed cell insulation for best results. I would probably still vapor barrier the perimeter prior to insulation in case I have to use batting material.
Floor:
This I am not sure about. My entire basement has linoleum tiles throughout. Underneath is concrete. Would I have to pull up the floor tiles to make sure to seal the concrete for the room? I have not decided on what my flooring will be.
Cooling:
I am hoping I can use a through the wall cooler in place of the window.
This is just a start, but right now I have a little over 1000 bottles both homemade and commercial and I need to get them protected in some way.














![[Upgraded] 9Pcs Tree Root Growing Box with Drain Holes, Half Transparent Plant Rooting Propagation Ball & Metal Core Twist Ties, for Fast Propagation Plants (Size M)](https://m.media-amazon.com/images/I/514MWQxtWOL._SL500_.jpg)





























































