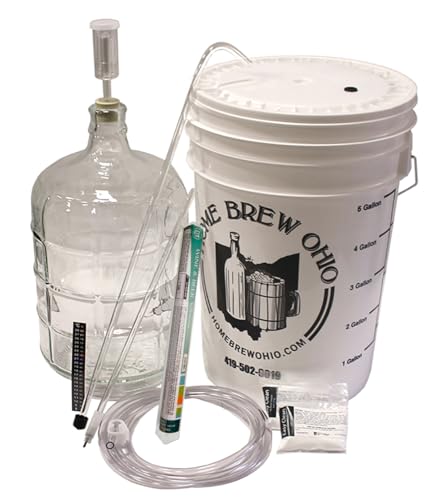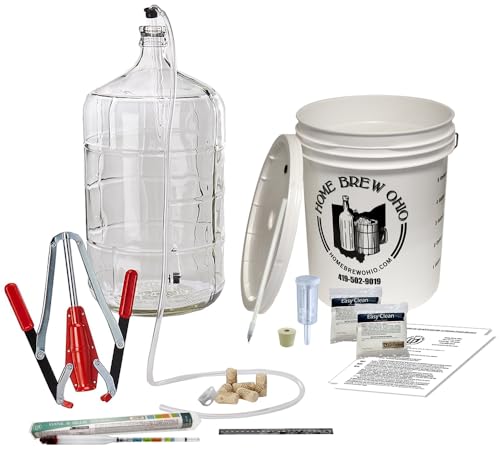Inside the Wine Room, above the ceiling, supply air ducted in and split to two diffusers. We decided to split the supply to reduce air flow noise through the diffusers and for more even distribution.
Looking good, but how will you insulate around your cold air supply? I would think you are going to get alot of moisture condensing on those if they are exposed in the ceiling space.






















































 lol
lol








