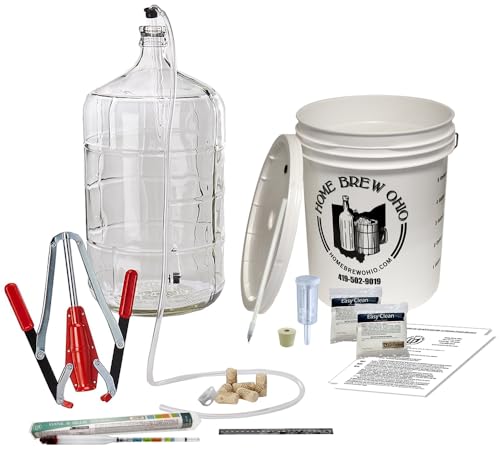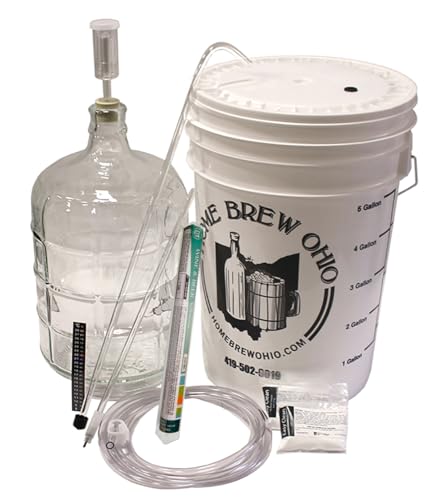You are using an out of date browser. It may not display this or other websites correctly.
You should upgrade or use an alternative browser.
You should upgrade or use an alternative browser.
New Wine Room
- Thread starter Johnd
- Start date

Help Support Winemaking Talk - Winemaking Forum:
This site may earn a commission from merchant affiliate
links, including eBay, Amazon, and others.
I am surprised that they will allow that panel to me mounted to an accessory structure (fence). Certainly wouldn't fly in my neck of the woods.
When a panel is mounted outside on structures other than buildings, in addition to the other myriad requirements, it must be weatherproof and firmly attached to a substantial structure constructed of either galvanized metal, treated wood, or masonry, firmly anchored in the ground with a concrete foundation. The fence satisfies all of those requirements in terms of panel support, so there were no issues at all (other than a missing bushing, which was quickly installed).
The wine room will finally be taking a big step on Thursday. All inspections are complete and passed, and all systems operational. I've only run the refrigeration for a short time to test, but it sure pumps some cold air and is barely audible.
On Thursday, everything gets closed cell spray foam, underside of the roof, ceiling joists and walls, my refrigerated box will finally take its biggest step. All fiberglass insulation removed, piping and wiring in the walls I are secured, stub outs for LED lighting made, thermostat wire stubbed out, all receptacle and switch boxes sealed with tape.
This weekend I'll be installing MR drywall, taping, floating, and hopefully getting the walls primed. Ambitiously, I'd love to get the first coat of paint on, but that's a stretch.
Next week we'll start the mud bed for the slate flooring.
On Thursday, everything gets closed cell spray foam, underside of the roof, ceiling joists and walls, my refrigerated box will finally take its biggest step. All fiberglass insulation removed, piping and wiring in the walls I are secured, stub outs for LED lighting made, thermostat wire stubbed out, all receptacle and switch boxes sealed with tape.
This weekend I'll be installing MR drywall, taping, floating, and hopefully getting the walls primed. Ambitiously, I'd love to get the first coat of paint on, but that's a stretch.
Next week we'll start the mud bed for the slate flooring.
BlueStimulator
Senior Member
- Joined
- Aug 16, 2015
- Messages
- 353
- Reaction score
- 215
I love slate, I wished we used more in our home. It looks great and doesn't break the bank. It will look great in your wine room. I hope all goes smoothly
- Joined
- Feb 9, 2010
- Messages
- 10,078
- Reaction score
- 5,983
I know that you have a load of work for this weekend, but any picture you care to post would me most appreciated!
Good luck on everything! I look forward to seeing what progress you have made.
Good luck on everything! I look forward to seeing what progress you have made.
I know that you have a load of work for this weekend, but any picture you care to post would me most appreciated!
Good luck on everything! I look forward to seeing what progress you have made.
Will do John. I know I've been a little derelict on my picture posting, there's just not been too much to see, all the mechanical / electrical / plumbing stuff is pretty scattered, outside, in the walls and in the attic, little has changed in the room itself.
It'll get a lot more fun from here on out as the final elements of the project start to take their place in the lineup.

$14.80
$24.00
The Geography of Wine: How Landscapes, Cultures, Terroir, and the Weather Make a Good Drop
Amazon.com

$213.50 ($213.50 / Count)
Wine Ingredient Kit - En Primeur Winery Series - South African Sauvignon Blanc
Bridgeview Beer and Wine Supply

$74.99 ($74.99 / Count)
Delirious Trembles Belgian Golden Strong Ale, Beer Making Extract Kit
Boomchugalug

$136.48
Winemakers Depot BT-IIWK-VISS Premium Wine Making Equipment Kit - with Auto-Syphon
Home Brew Ohio

$6.99 ($0.35 / Count)
Red Supply Solution Wine Grape 20 Seeds - Vitis Vinifera, Organic Fresh Seeds Non GMO, Indoor/Outdoor Seed Planting for Home Garden
ORGINBUD LLC

$169.50 ($169.50 / Count)
Wine Ingredient Kit - CRU SELECT Australia Style Chardonnay
Bridgeview Beer and Wine Supply
What R rating does that "closed cell spray foam" have?
According to the specs for the closed cell product I'm using, the tested value is R 6.5 per inch of thickness. I have one exterior and one interior wall that are 5.5" in depth, that's R 35.75, the other two walls are 3.5" in depth, and are common to my home (air conditioned on the other side), they're R 22.75. The ceiling joists are also 5.5" and the underside of my roof at 5.5", both will also be foamed.
Pretty big difference between foam and Fiberglas batts, which weigh in at about R 3.6 per inch.
Some progress photos as the room is insulated with closed cell spray foam. The underside of the roof deck is completed, you can see the foam on the joists, it's about 4 or so inches thick on the underside of the plywood. The walls are partially filled, it takes a couple of passes to build up the insulation to near full thickness of the wall cavity. Overspray gets scraped off of the face of the studs before it's completely hardened off, much easier at that point. Last action will be to staple a membrane on top of the ceiling joists so that the cavity can be sprayed from the underside. Once the first layer is dry on the membrane, the foam is completely self supporting. When the full thickness is achieved, the claim is that you can walk on it.............rest assured I won't be trying that theory on for size.
Moisture resistant drywall installation begins tomorrow morning............





Moisture resistant drywall installation begins tomorrow morning............





Boatboy24
No longer a newbie, but still clueless.
That should stay cool!
That should stay cool!
That's the plan, right sized system, exceeded the minimum R values for the system, tomorrow we'll run through the startup procedure and get it going. Assuming all goes well, I'll be working in the cool environment this weekend.
I bet you end up (like me) going in the winery/cellar during the Summer to escape the heat for a few minutes! 

- Joined
- Feb 9, 2010
- Messages
- 10,078
- Reaction score
- 5,983
That is going to be friggin sweet when it is done!
I bet you end up (like me) going in the winery/cellar during the Summer to escape the heat for a few minutes!
Mike, you couldn't be any more accurate. Living where I do, you'd think I'd be tolerant of the heat and humidity, and I guess I am, but I absolutely hate it. Most of the year it's great here, but June, July and August are unbearable. I'll be spending a lot of time basking in the 55 degree temps.
LOL I spent almost five years in a "He11" also known as Houston, TX so I know exactly how you feel and I do feel for you!
BlueStimulator
Senior Member
- Joined
- Aug 16, 2015
- Messages
- 353
- Reaction score
- 215
Line it with tin foil and you will be able to have a place where aliens and government won't be able to control your mind. wow that is coming along very nicely. I live where it is hot but very little humidity (thank the lord) keep the pictures coming we all love seeing the progress. Congrats
wow that is coming along very nicely. I live where it is hot but very little humidity (thank the lord) keep the pictures coming we all love seeing the progress. Congrats
 wow that is coming along very nicely. I live where it is hot but very little humidity (thank the lord) keep the pictures coming we all love seeing the progress. Congrats
wow that is coming along very nicely. I live where it is hot but very little humidity (thank the lord) keep the pictures coming we all love seeing the progress. Congrats"floating"? What is that? Is that what you call the process of putting the mud on and then feathering?
LOL, yes, that's exactly what it is. "Taping" is the application of the paper or mesh tape over the drywall joints, "floating", the application of mud over the taped joints to fill the tapered edges of th drywall, feathering out any high spots as needed. It's simple looking when you watch it being done by a pro, I am not one, but manage to get by. Fortunately, most of the walls will be covered by racking, so my marginal skills will allow me to get by.
















































